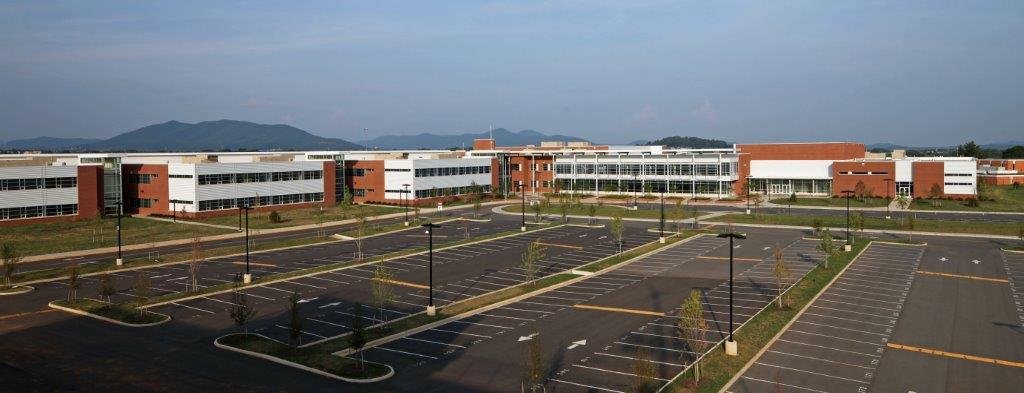William Fleming High School
Location: Roanoke, VA
Project Type: New Construction
Project Size: 295,000 sq. ft.
IDG designed a new state-of-the-art high school to replace a 13 building campus of outdated and failing buildings. The new consolidated footprint features three wings and four small learning communities. An academic wing, arts wing, and athletics wing all open onto a central enclosed circulation spine that facilitates supervision, while allowing for an active "street style" environment.
The academic wing houses core classrooms and laboratories. The athletics wing includes a 2,500 seat game gym, auxiliary gym, locker rooms, training area, weight room, and wrestling room as well as the administration suite, teen health center, media center, and a 500 seat cafeteria, servery, and kitchen. The Fine Arts wing houses a 450 seat main theater and adjacent black box theater, band and chorus rooms, dance studio, art classrooms, and photo lab. The classrooms and performance areas are all equipped with state-of-the-art data and communications systems that facilitate long-distance learning opportunities.
After construction of the new school, the existing 13 buildings were demolished to make room for a LEED Certified field house, 3,000 seat stadium for football, lacrosse, and track, practice fields, baseball and softball diamonds, and six tennis courts. Separate parking areas are provided for students, faculty, and visitors.







